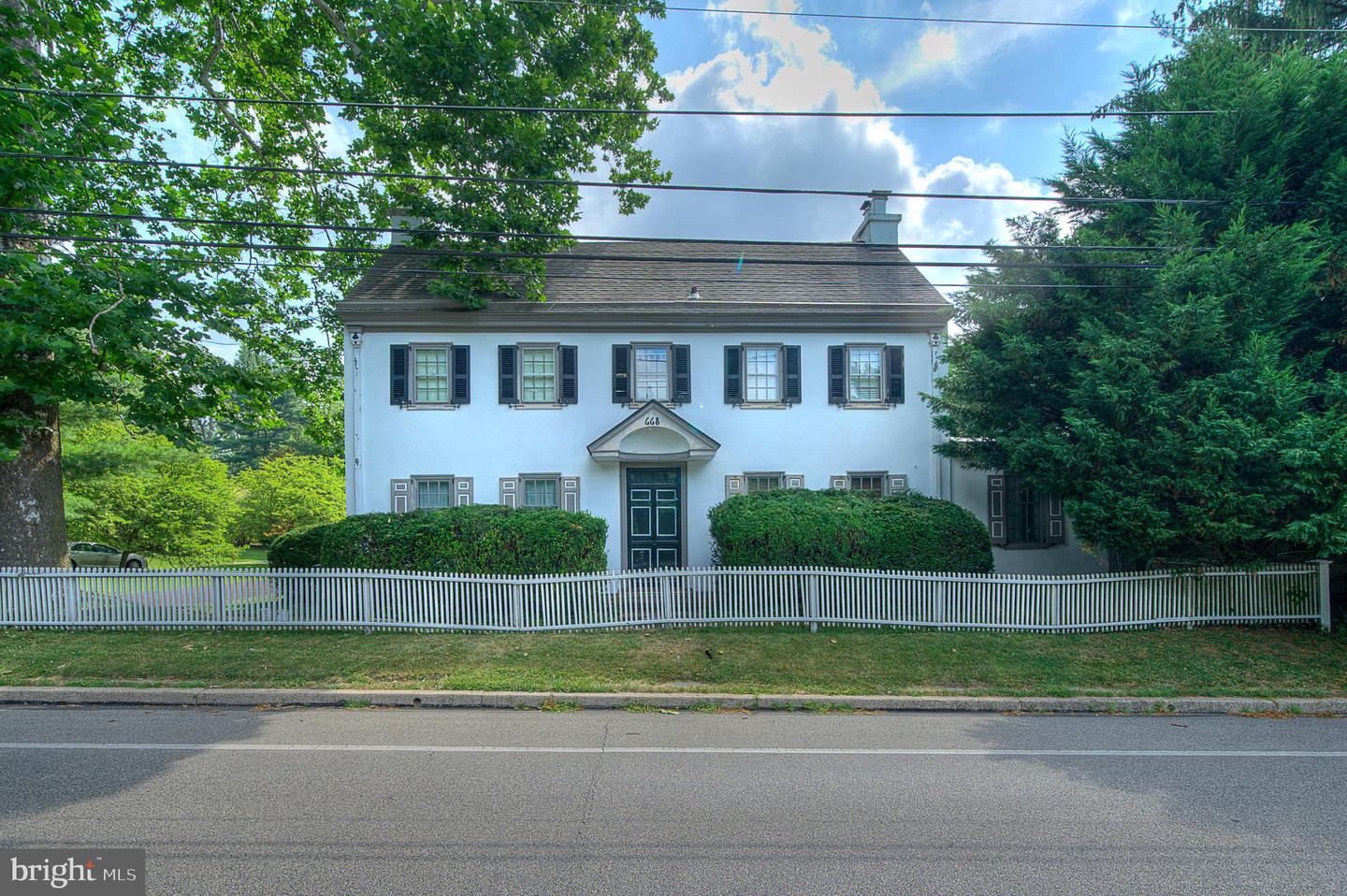1814. Welcome to the Valley Green Stone Farmhouse. The history of this homestead abounds, from influential owners to the importance of the Valley Green area, originally known as Farmarâs Town, in the development of Whitemarsh. This half-acre home that sits across from Ft. Washington State Park has afforded it the same historic views for hundreds of years. When early settlers arrived, like Major Jasper Farmarâs family in 1685, they found the âMinsi trailâ, a Lenape Indian trail that stretched from Philadelphia to beyond Bethlehem. Now called Bethlehem Pike, possibly the oldest road in the country. Pull in the driveway, past the majestic American Sycamore, and approach the main entrance with columns and bench seating. You'll immediately take note of historical details like the engraved "1814" up on the façade, the Four Hands Insurance Mark, or the Mill Stones flanking the walkway. Colonial era iron work greets you at the door as you enter the gracious side foyer. To your left, the newer renovated Kitchen with large island, granite counters, farmhouse sink, recessed lighting, stainless appliances, nine-foot ceilings, custom built in shelves and first floor laundry. A light filled Breakfast Nook with views of the rear yard and massive Chestnut Tree round out the room. As you move toward the Dining Room, you'll see the original bread oven (chimney is closed, sorry no more bread making). The Dining Room features recessed lighting and French doors to an exterior brick patio. As you pass under the archway to the front Living Room, your eye will immediately be drawn to the wood-burning, intricate cast-iron fireplace with marble surround. From here, enter the original foyer of the home that fronts Bethlehem Pike.This expansive foyer really impresses the importance of this colonial two-story center hall. Crossing the foyer, you enter the formal Receiving Room. By today's standards this may be used as a Library or Family Room. It has another wood burning fireplace (amazing mantle) and abounds with custom built-ins, original trim, and moldings. Off this grand space you step into an enclosed sun-room with columns and original brick flooring, perhaps an opportunity for a sitting room, kidâs playroom, game room, exercise space, and/or a gardenerâs haven for house plants. Heading back into the house we pass the first-floor powder room before heading outside to take in the grounds. On the rear of the home, you get a real feel for the size of this 3,700 sq ft home. The original portion was built in 1814 and the addition around 1914. From here, note the owned solar panels on the newer addition. For those sensitive to their carbon footprint or keen on low energy costs, these 12-year-old panels are a huge bonus.Back inside and ascending upstairs, bedrooms abound with original hardwood flooring, and two rooms with fireplaces. The main suite has an updated En Suite Bathroom with pedestal sink, shower stall and Linen Closet that has access to another room. Two additional updated Full Bathrooms. 5 Bedrooms on this level, possibly 6 if you include a room with no closet. There is a back staircase that leads down to the Original âSummerâ Kitchen to the home, with a massive wood burning fireplace and private entrance. The separate Kitchen remains at the back of the house, walled off from the first floor, since back in the day it reduced smell and the risk of fire to the main house. It features a separate "Dark Room" with a counter, drawers, and sink. The original "Kitchen" could be a Living Room as this home has Duplex zoning. So, utilizing the backstair you could section off some bedrooms on the second floor to service this portion of the home as a private residence with some renovation. The farmhouse includes 17 deep window sills, ideal for creative decorating. Also, nearly 2000 SF of attic and basement space. Options and history abound, make an appointment today and become a part of the rich history of Valley Green Farm!
PAMC2046230
Single Family, Single Family-Detached, Colonial, 2 Story
5
WHITEMARSH TWP
MONTGOMERY
3 Full/1 Half
1814
2.5%
0.49
Acres
Gas Water Heater, Public Water Service
Stone
Public Sewer
Loading...
The scores below measure the walkability of the address, access to public transit of the area and the convenience of using a bike on a scale of 1-100
Walk Score
Transit Score
Bike Score
